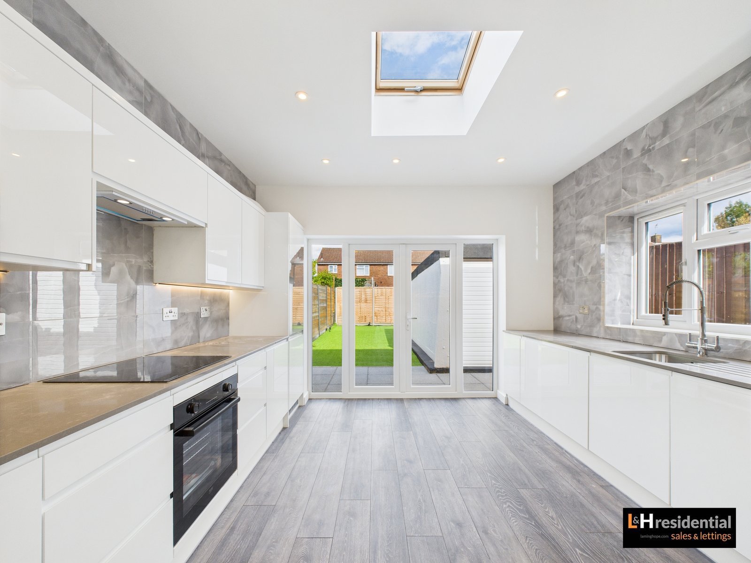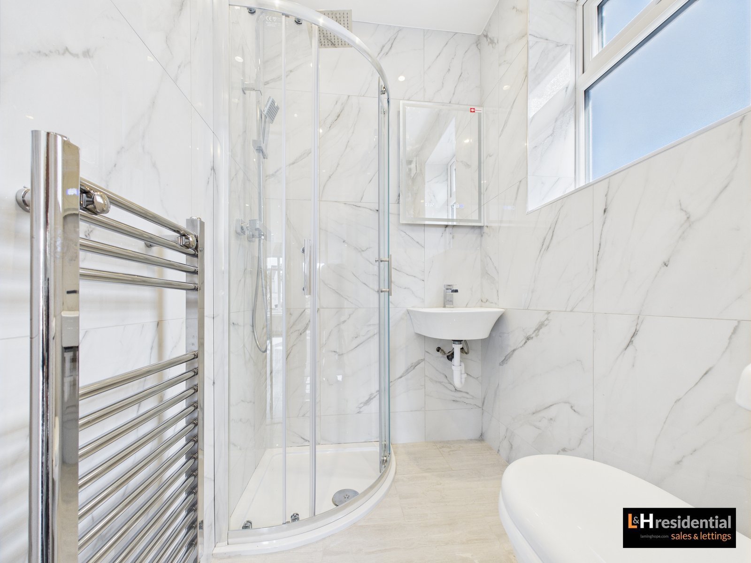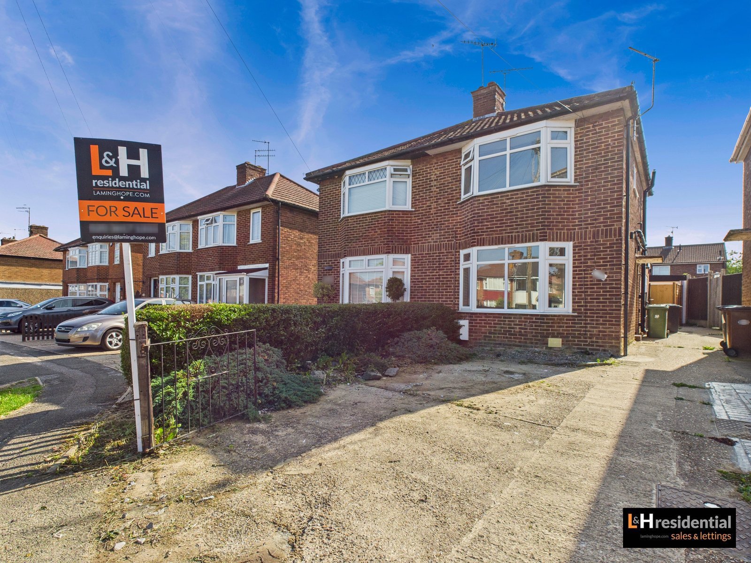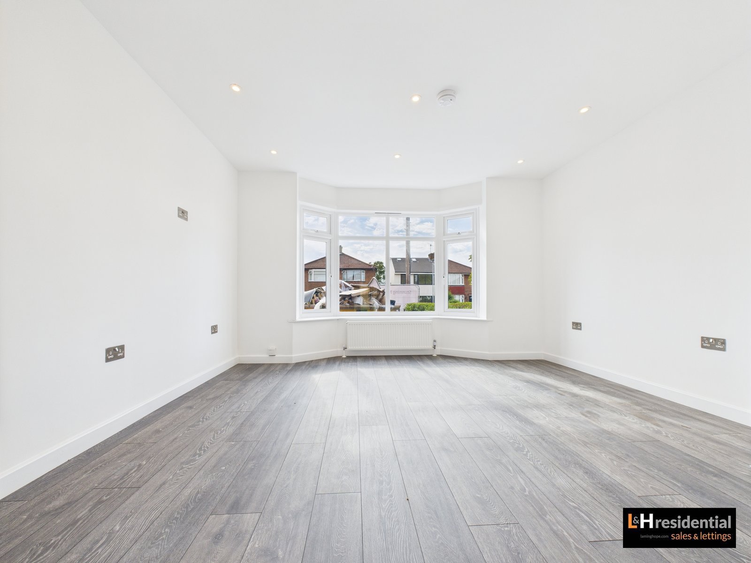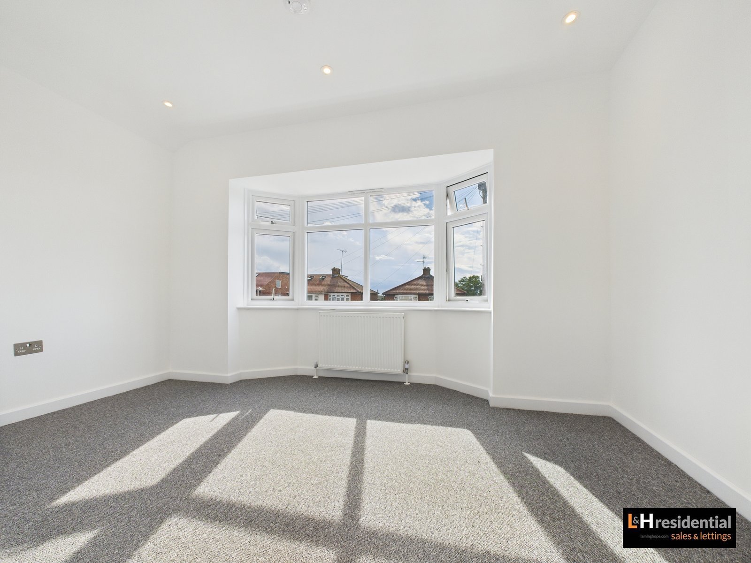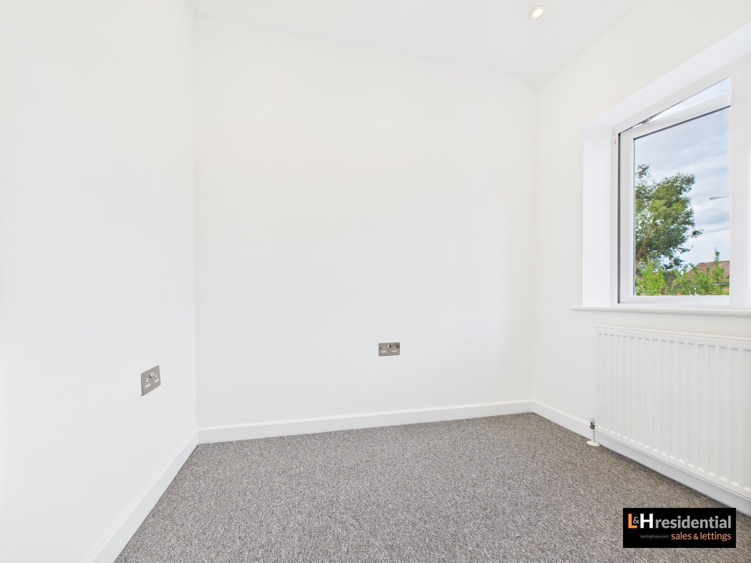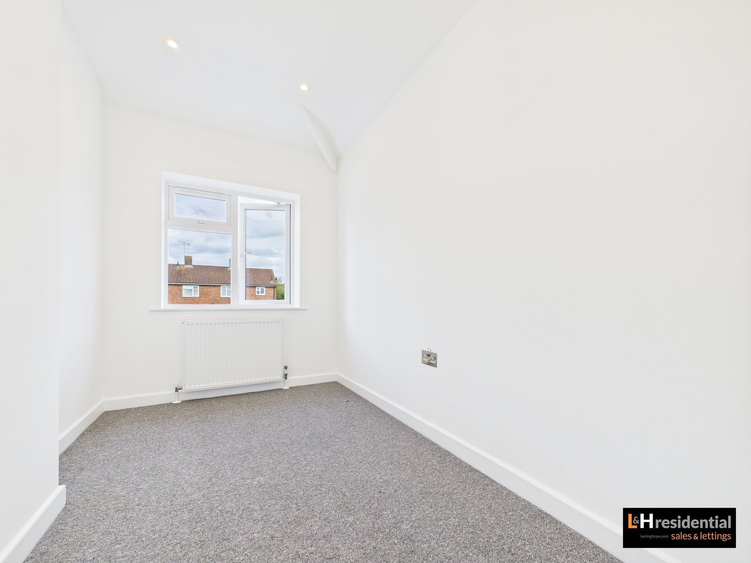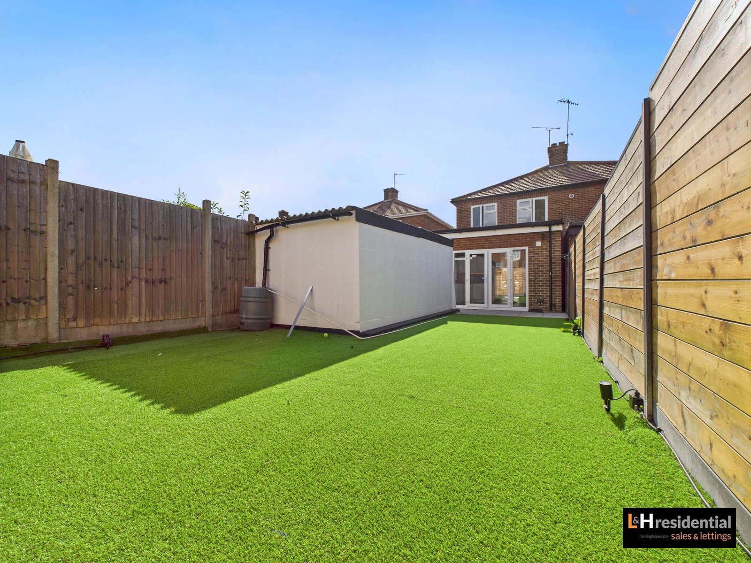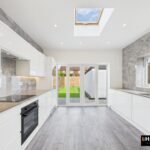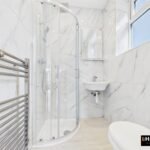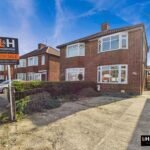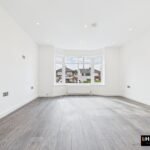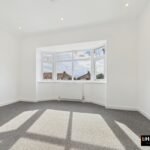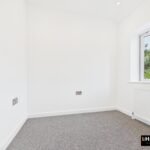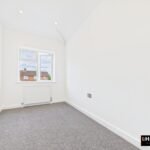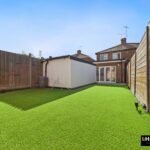Bullhead Road, Borehamwood, WD6
Property Features
- Newly Renovated & Extended Semi Detached House
- Three Bedrooms & Two Bathrooms (one downstairs)
- Quartz Worktop & Staircase Lighting
- Two Receptions
- Off street Parking & Detached Single Garage
- Private Garden
- Yavneh Primary School Catchment Area
- 0.8 miles From Elstree & Borehamwood Train Station
- CHAIN FREE
Property Summary
Full Details
L&H Residential are delighted to present this newly renovated and extended 3-bedroom semi-detached house located within the sought-after Yavneh Primary School catchment area. Boasting two reception rooms and two bathrooms (one conveniently located downstairs), this property offers versatile living accommodation ideal for families. The off-street parking, along with a detached single garage, provides ample space for vehicles or additional storage needs. A private garden enhances the outdoor living experience.
Conveniently situated only 0.8 miles from Elstree & Borehamwood Train Station, this residence offers easy access to transportation links for commuting. Furthermore, the property comes chain free, ensuring a smooth transition for prospective buyers. With a perfect blend of modern comforts and traditional charm, this property is a wonderful opportunity to acquire a well-appointed home in a desirable location.
Reception 13' 1" x 19' 7" (3.99m x 5.98m)
Dining Room 8' 5" x 7' 6" (2.56m x 2.29m)
Kitchen 11' 9" x 11' 9" (3.57m x 3.59m)
Bathroom 4' 2" x 5' 4" (1.27m x 1.62m)
