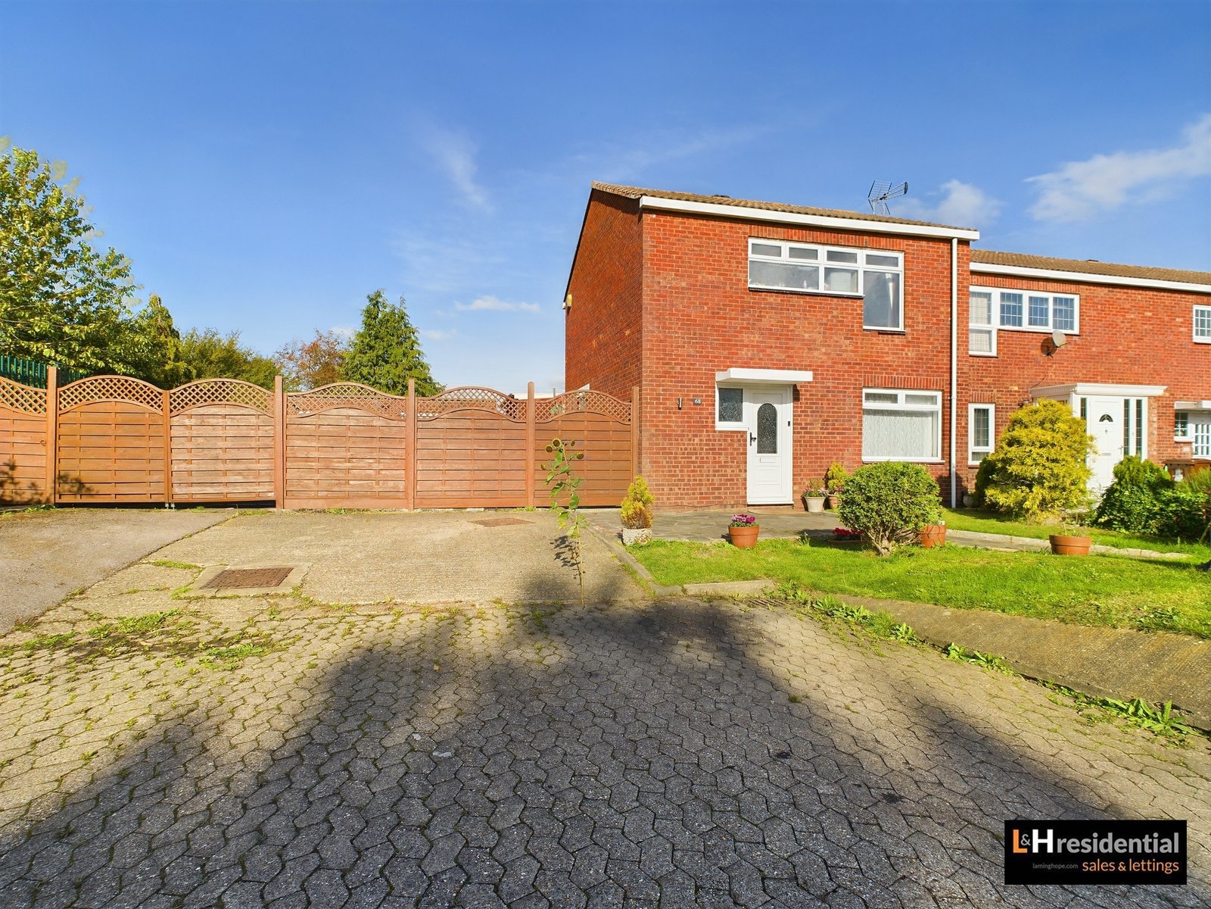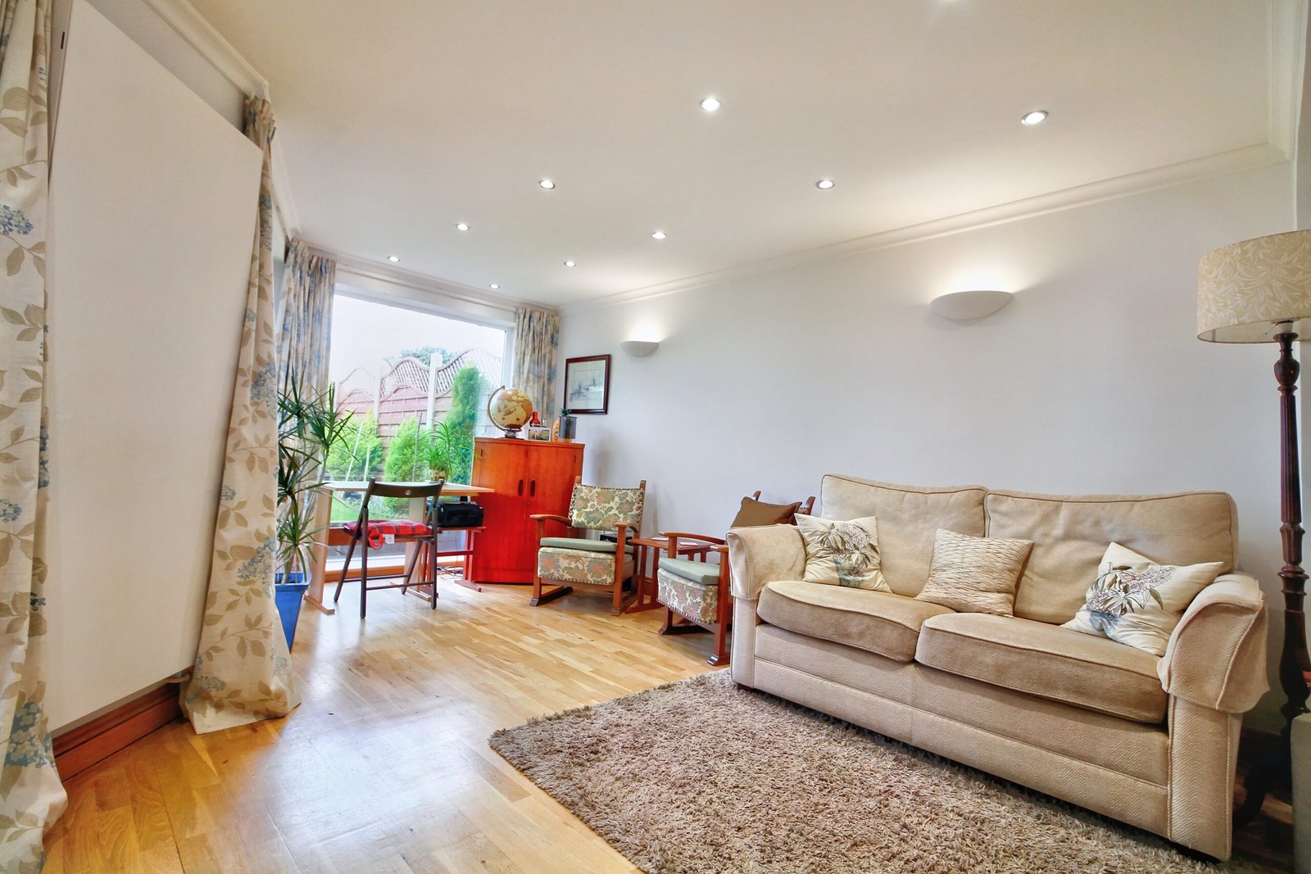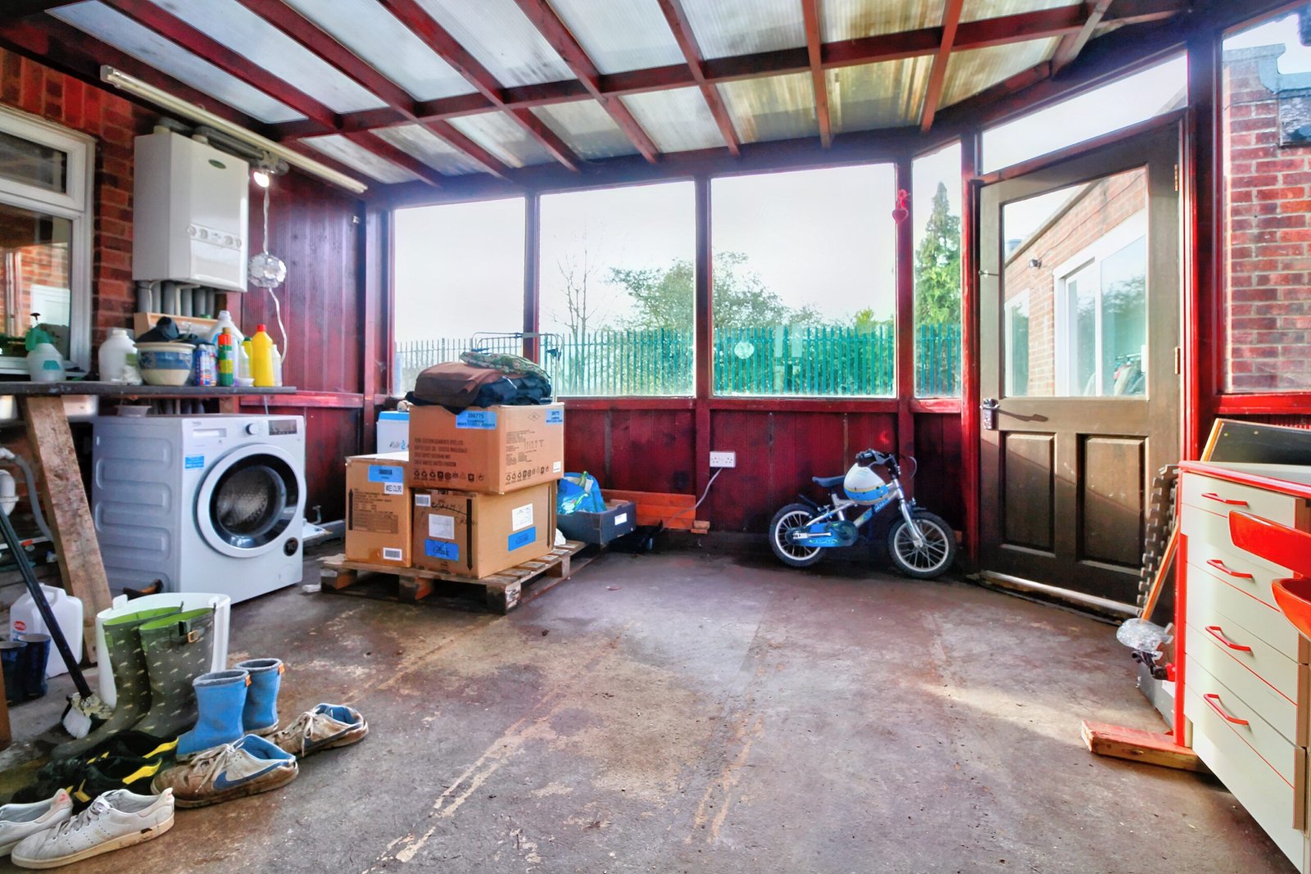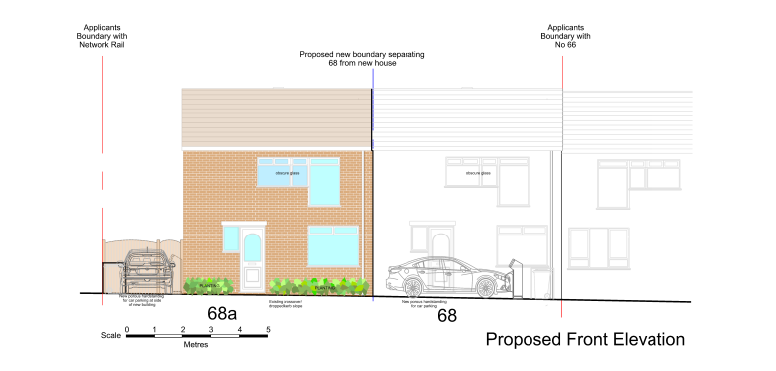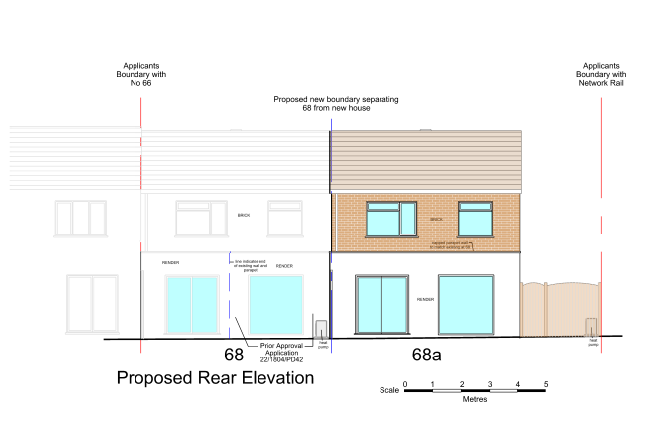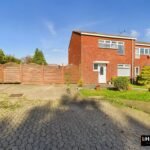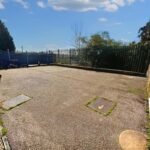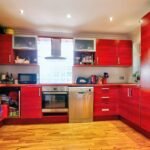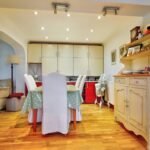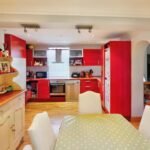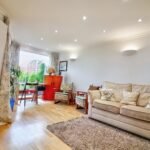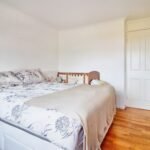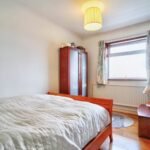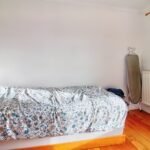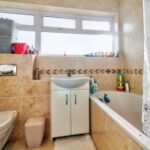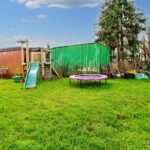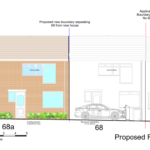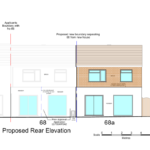Stainer Road, Borehamwood, WD6
Property Features
- Extended three bedroom end of terrace house
- Three reception rooms & Utility room/conservatory
- Downstairs guest W.C.
- Detached double garage
- Planning permission granted to build an additional three bedroom house
- Large side and Westerly rear garden
- Off street parking for multiple cars
- End of a Cul De Sac
- CHAIN FREE
Property Summary
Full Details
L&H Residential are proud to introduce this rarely available three-bedroom end of terrace house, impressively extended, offering an abundance of living space for the discerning buyer. Nestled at the end of a tranquil cul de sac, this property commands an enviable position while providing a serene retreat from the hustle and bustle of daily life. Boasting a detached double garage and off-street parking for multiple vehicles, this home offers the ultimate convenience for busy families.
As you step into the property, you are greeted by a spacious hallway that leads you to the various living areas on the ground floor. The ground floor comprises three versatile reception rooms, creating a flexible living space where families can effortlessly unwind and entertain. The additional utility room/conservatory is a welcome addition, providing ample storage space and the perfect spot to enjoy the picturesque views of the large side and westerly rear garden.
The well-appointed kitchen is a haven for any aspiring chef, equipped with modern appliances, sleek countertops, and an abundance of storage space. The ground floor is completed by a convenient guest W.C., providing ease and accessibility for both residents and visitors.
Ascending the staircase to the first floor, you will discover three generously sized bedrooms, each offering an inviting ambience and an abundance of natural light. The spacious master bedroom benefits from built-in wardrobes, providing ample storage, while the remaining two bedrooms offer versatility and ample space to accommodate various family needs. The modern family bathroom, complete with contemporary fittings, ensures a relaxing haven for all.
This impressive property also boasts planning permission for the development of an additional three-bedroom house, offering the discerning buyer an exciting investment opportunity and the potential for additional living space.
Encompassing the concept of indoor-outdoor living, the large side and westerly rear garden provide a tranquil haven where families can enjoy alfresco dining, host social gatherings, or simply bask in the beauty of nature. The detached double garage further adds to the appeal of this property, offering additional storage space and practicality.
In addition to the property's many outstanding features, this home is offered chain-free, allowing for a seamless transition for the prospective buyer. With its impressive extension, planning permission, and well-designed living spaces, this property perfectly epitomises comfortable and contemporary family living. Don't miss out on the opportunity to make this remarkable residence your own. Contact our estate agency today to arrange a viewing and see first hand the endless possibilities this property has to offer.
